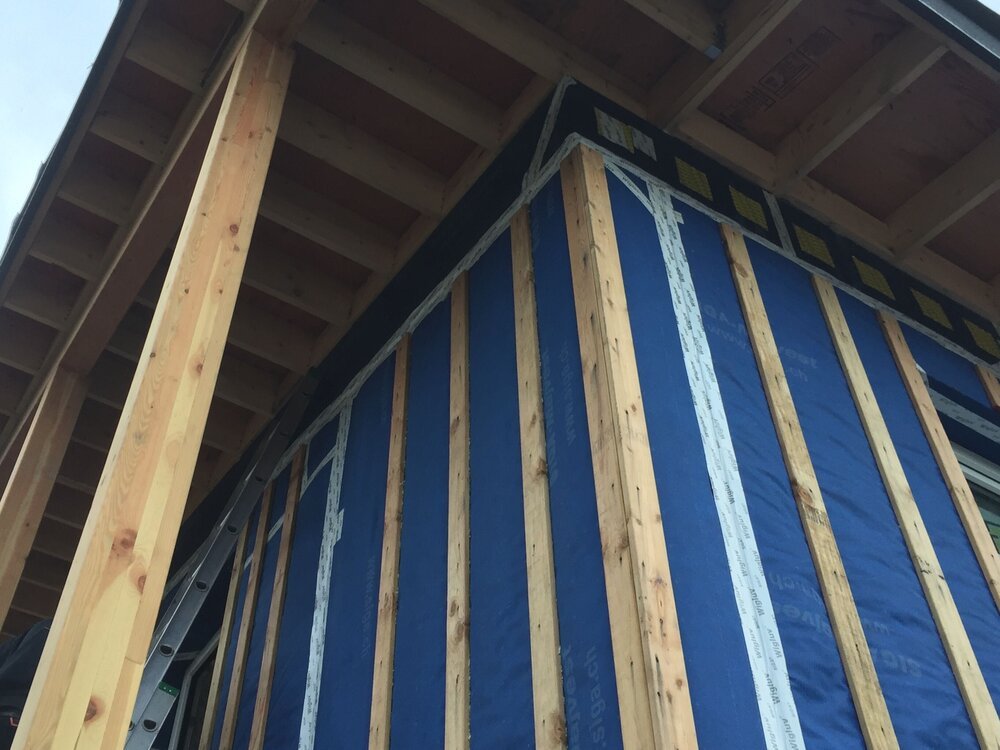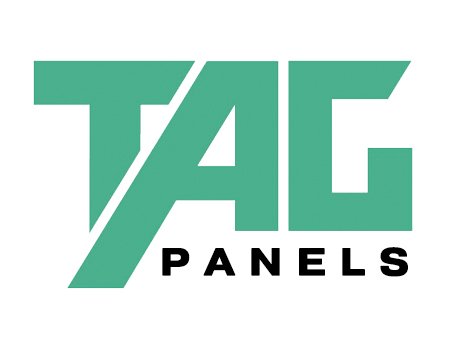
A prefabricated
Passive House in Pemberton.
built using a “Larsen Truss” system.
The exterior walls were timber frame construction, with TJI joists on the outside to forming the larsen truss. this acted a thermal break and substantially improving it’s insulating properties
Walls were membraned and taped, and filled with blown in recycled fibre glass insulation.
The project included all floors,
exterior walls, interior load bearing walls, roof, glulams and a
cold framed roof.






